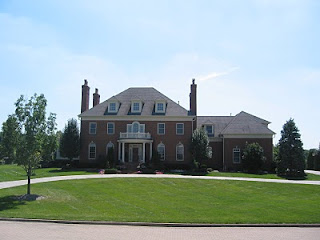Discover Exquisite Elegance in this Bridlebourne Beauty

Nearly 9,000 square feet of fine craftsmanship includes a 1st floor library with fireplace & rich paneling. The dream kitchen offers a European feel with custom glazed cabinets, thick slab granite and fine mouldings. Stainless appliances include an oversized refrigerator, KitchenAid dishwasher, Whirlpool Gold wall oven & microwave and 6 burner gas Jenn-Air range with oven and warming oven.Originally built in 1995, the home was completely rebuilt in 2002 from the studs out. Every surface was replaced and new at that time. A new 50 year roof was installed in 2009 Pertinent Numbers 8,926 square feet 5 bedrooms 6 full, 2 half baths 4 fireplaces 4 car sideload garage 1.48 acre lot Premier gated subdivision with values ranging to over $3,000,00

